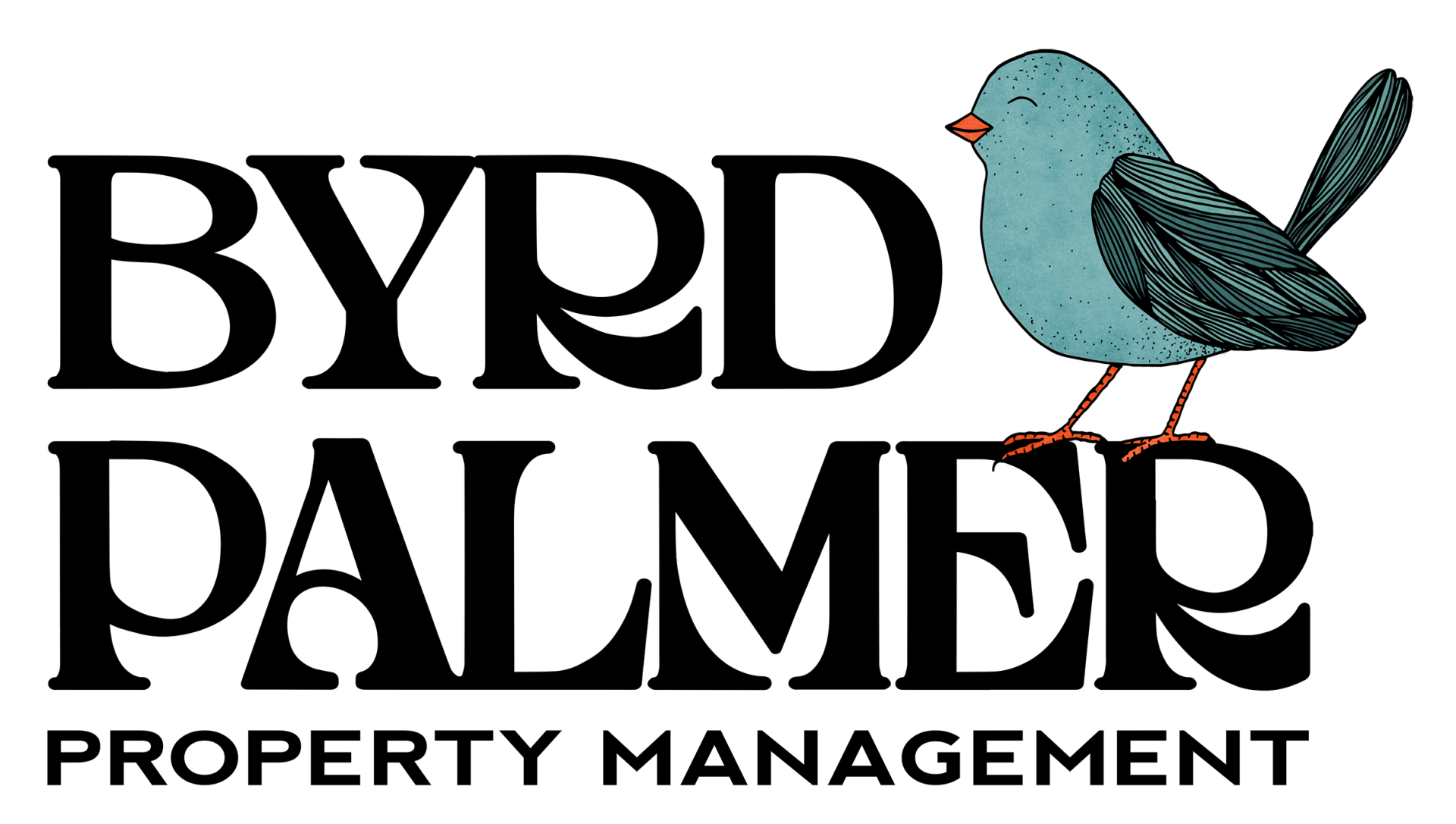1404 Abberbury Drive, Conway, SC 29527
1404 Abberbury Drive, Conway, SC 29527
BEAUTIFUL 3 BR/2BA with 2 car garage. Private back yard space! Conway location!
This 3 bedroom, 2 bath home in the New Castle community in Conway is full of upgrades and tons of open space!
The home features an open floor plan with cathedral ceilings in living area, dining area off of kitchen, and the kitchen features stainless appliances, custom wood cabinets, upgraded fixtures, eat in bar area, and a full size pantry. Fantastic master suite with tray ceilings & large walk in closet with shelving. Master bath features an oversized garden tub with separate shower and a huge linen closet. Wooden blinds throughout. Stunning, true hardwood floors in the main living area, ceramic tile in baths and laundry space, and plush carpet in the bedrooms.
You will love the painted and trimmed garage with epoxy floor finish and utility sink. Bonus - there is TONS of attic space with a convenient pull down access. Upgraded lighting in all bedrooms and living area. Very private, covered back patio area with ceiling fan for grilling and entertaining! Partial fencing.
New Castle is a great neighborhood with no HOA and the convenience of being close to area shopping, schools, and restaurants.
MINIMUM 12 month lease required.
ABSOLUTELY NO SMOKING inside.
Pets considered with approval and fees.
TO SCHEDULE A SHOWING, fill out a Request to View form here:
byrdpalmer.com/request
Once your form has been received, we will be in touch as soon as possible.
Application Instructions, including Renter Qualifications (minimum requirements): byrdpalmer.com/application-instructions
Applications will be reviewed in the order they are received. *APPLICATION FEES ARE NON-REFUNDABLE*
*The Request to View form is NOT an application, this is a pre-screening and showing request. APPLICATION FEES ARE NON-REFUNDABLE*
You can view virtual tours, photos, and details of all of our current listings online at byrdpalmer.com/vacancies
We look forward to welcoming you home!!
The home features an open floor plan with cathedral ceilings in living area, dining area off of kitchen, and the kitchen features stainless appliances, custom wood cabinets, upgraded fixtures, eat in bar area, and a full size pantry. Fantastic master suite with tray ceilings & large walk in closet with shelving. Master bath features an oversized garden tub with separate shower and a huge linen closet. Wooden blinds throughout. Stunning, true hardwood floors in the main living area, ceramic tile in baths and laundry space, and plush carpet in the bedrooms.
You will love the painted and trimmed garage with epoxy floor finish and utility sink. Bonus - there is TONS of attic space with a convenient pull down access. Upgraded lighting in all bedrooms and living area. Very private, covered back patio area with ceiling fan for grilling and entertaining! Partial fencing.
New Castle is a great neighborhood with no HOA and the convenience of being close to area shopping, schools, and restaurants.
MINIMUM 12 month lease required.
ABSOLUTELY NO SMOKING inside.
Pets considered with approval and fees.
TO SCHEDULE A SHOWING, fill out a Request to View form here:
byrdpalmer.com/request
Once your form has been received, we will be in touch as soon as possible.
Application Instructions, including Renter Qualifications (minimum requirements): byrdpalmer.com/application-instructions
Applications will be reviewed in the order they are received. *APPLICATION FEES ARE NON-REFUNDABLE*
*The Request to View form is NOT an application, this is a pre-screening and showing request. APPLICATION FEES ARE NON-REFUNDABLE*
You can view virtual tours, photos, and details of all of our current listings online at byrdpalmer.com/vacancies
We look forward to welcoming you home!!
Contact us:





























